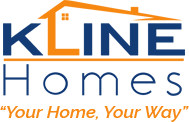KIT HOMES
"Your Home, Your Way"
We custom design and build kit homes.
Unlike our competitors who simply supply raw materials, Kline Homes provide every component required to complete Kit Homes, including back up service. If you get stuck, call at any time to get assistance and advice.
Our unique systems and revolutionary blade pile pier system negates the need for concrete footings, this means every component supplied erects new kit homes with no need for external supplies. All of the materials will arrive in either a 20ft, or 40ft container/s to keep them protected from the elements and thieves. Many competitors will simply drop the materials off unprotected and open to the elements.
We are licensed builders and know every component required to complete a home. If our competitors are cheaper it’s only because you’re receiving less, so make sure you compare apples with apples.
View our full range on pre-designed Kit Home plans
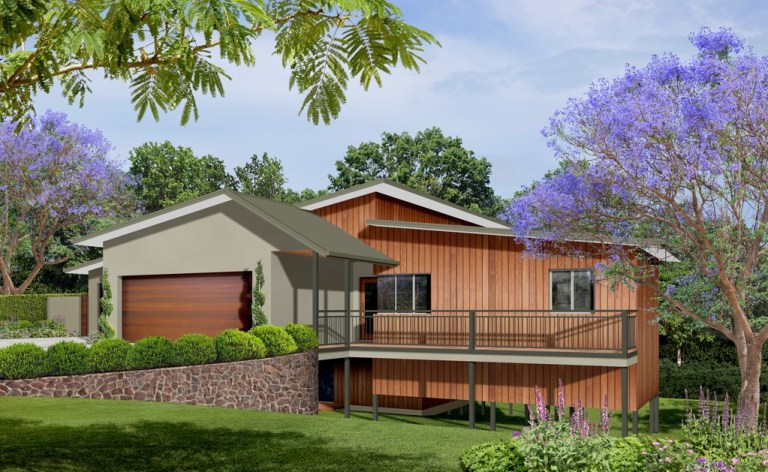
Advantages
- Steel has the highest strength to weight ratio of any building material.
- Steel does not shrink, twist or sag, avoiding settling problems often found with timber.
- A steel framed home will remain as strong as the day it was erected.
- Our frames are made from high tensile aluminium zinc coated steel and will not rust.
- Steel is impervious to termites, white ants, and borers saving expensive treatment costs.
- A steel house frame will not rot or burn.
- Steel house frames are backed with a 50 year warranty and are completely recyclable.
- Superior spanning for design freedom and flexibility.
- The structural integrity of steel allows for alterations and additions in the future.
- Steel frames are free from chemicals and pesticides.
Benefits
- Square and true angles so doors don’t jam
- Windows will not stick
- Minimal risk of cornices cracking
- Walls remain straight and will not warp
- No ripples or bumps in plaster walls or ceilings
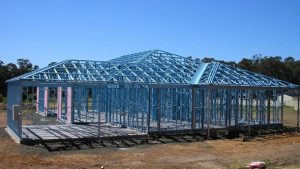
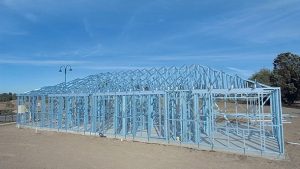
We think outside the box and treat all kit homes and homes as if it were our own. We build these homes for our clients in both Northern NSW & SE Queensland. The systems we have developed over the years have made the process so simple. This was why we decided to put our components into a kit package. By increasing our builder’s network throughout Australia, we can offer installation to any stage of the construction process in most areas.
Our research has shown that our competitors don’t supply all the components required, and as a result, many builders/ owner builders get frustrated. If you’re in a remote area this is going to bring your construction to a halt.
Concrete a problem? No worries, our Blade Pile System requires no concrete, minimal labour, and no steel. It often works out cheaper and faster, forget expensive footings and slabs. As licensed builders, we offer more than most by providing practical knowledge and sound advice. We provide ongoing support well after you receive your Kit Home.
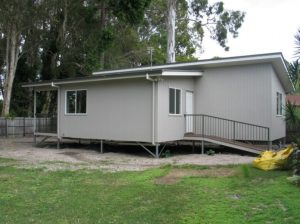
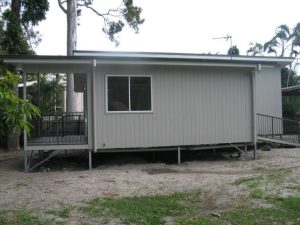
We have taken advantage of the Blade Pile systems for our piling-required work.
Blade Pile is an innovated screw pile that allows for an easier install and a lower price.
- Lower supply cost than screw piles and concrete piles
- Easier installation
- Certified by engineers
- Fully compliant with Australian standards
- Usable for both slabs and above-ground structures
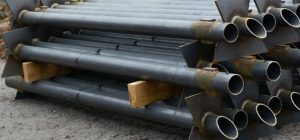
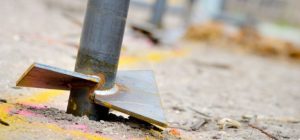
By using this piling system, we are able to offer lower prices on the foundation stage of your home if a system of this calibre is required. For more information on Blade Pile systems and products, visit their website at https://bladepile.com/.
Kline Homes is HIA Green Smart accredited to design your energy efficient home. (Let Mother Nature heat and cool your home).
Building your own home is hard work; it will get stressful from time to time.
- Our materials and systems have been designed to make assembling easy, with parts prefabricated off site. We provide a step by step installation guide.
- Kline Homes process is uncomplicated, cost and energy efficient that’s easy to build.
Kline Kit Homes can provide a full kit of every component to complete your new home or in stages; your new home can be completely customised to suit your needs.
- Base & Frame Stage
- Enclosed Stage
- Fixing Stage
- Final Practical Completion Stage
Base and Frame Stage
- We include everything to build your new home, as builders we know what materials and quantities are required.
- Factory phone number to discuss at any stage (help line)
- All Form 15 as required for materials supplied.
- All fixing and detailed set out plans.
- Five sets of plans (working drawings and engineering plans for council).
- Detailed coloured laminated plans for construction, including accessories schedule.
- We will organise Blade Piles from our local supplier and installer for elevated floor systems.
- We can organise steel posts if you are using concrete bulk pier footings.
- Steel floor system supplied in its entirety including joist and bearers (non- slab)
- Timber or compressed flooring depending on floor coverings
- Prefabricated 90mm steel wall frames with full construction details (step by step easy to follow manual)
- All fixing and tie down suited to N3 wind rating or higher if required.
- Steel roof trusses and roof members, ready to assemble and attach to external walls.
Enclosed Stage
- Roof battens (steel 40mm)
- 60mm anticon roof blanket.
- Colour bond roof sheets, flashings, ridge capping, valleys, barge capping and all fixings.
- Colour bond fascia and gutter with all brackets, clips and fixing.
- TV Antennae.
- Breathable external wall wrap (foil)
- Bradnam Aluminium windows and doors, including flyscreens or as specified on plans.
- Entrance Door – Humes XN5 with Gainsborough Trilock, choice of handle
- Rear Door – Humes Durocoat door with weather seal and Gainsborough Deadlock.
- External Cladding, weathertex, and hardys range or as specified on plan.
- All fixing and flashings for external cladding.
- Hardyflex 4.5mm soffit sheets for all eaves, verandahs, including fixings and PVC Joiners – 19mm x 19mm timber mouldings.
- Clothes line.
- All electrical & plumbing roughens to be done by qualified licenced tradesmen
Fixing Stage
- Internal R2.5 bulk installation.
- 22mm ceiling battens, 10mm plasterboard, gyprock, internal linings to ceilings and walls, including all fixing and adhesives
- 6mm Villa Board, internal linings to all wet areas.
- 90mm cove cornice and adhesives
- Internal Doors – Humes Ready Coat Hollow Core doors, including pre hung jams and Gainsborough instyle handles
- Internal Robe Doors – Hume Smart Robes or as per plan
- 68mm x 18mm choice of architrave and 92mm x 18mm skirting boards (choice of skirting).
- Robe and Linen support boards 42mm x 19mm
- Robe and Linen Shelving 16mm particle board
- Waterproofing membrane for wet areas.
- All cabinetry including all fixings and handles
Final Practical Completion Stage
- Tiles as per selections
- Wattyl professional range of paint internal & external.
- PVC 90mm down pipes, including all bends, brackets, adhesives and fixings.
- Chrome hanging rails and supports in all robes.
- Beko appliances, oven, cooktop & range-hood.
- All LED light fittings as specified.
- Plumbing supplies including sinks, basins, toilets, taps, hot water service, towel rails and toilet roll holders as specified.
- Floor coverings.
The services we offer our clients don’t finish once we provide our kit homes. We work with you on designs, colours and inclusions. Full support during and after your construction. At any time you require optional extras.
Homes can be quoted with the following extras:
Extras
Excluded materials can be supplied if required, excluded labour can be dependent on your location.
- Council fees and certification of plans
- Site Works
- Transport and Delivery Charges
- Electrical, plumbing and drainage
- Onsite construction and labour
- External stairs and balustrades
- Effluent systems & Water tanks
- Handrails & stairs
- Garage door
- Letter box
- Shower screens & mirrors
- Window coverings
- Bedding sand for wet areas, to get required fall to drai
The following is a guide designed to walk you through the construction process “This is not a detailed manual” merely an overview of the staged order required to complete your new home. Kline Homes can supply as much or as little as you require.
- 1.Finance Preapproval
- 2.Design to your budget – we work with you, until you are completely satisfied
- 3.Pricing – making sure your new home can be built within your budget
- 4.Finance Approval – get final approval before starting project
- 5.Undertake Owner Builder’s Course – each state and territory will have varying requirements
- 6.Lodge plans with certifier or council for building approval.
- 7.Site preparation
- 8.Survey or site set out for location of dwelling
- 9.Prepare footings or install blade piles. (Engineer inspections and Certificate at this state)
- 10.Slab or floor system preparation and erection, some council’s will require plumbing inspections prior to sub-grading and pouring the slab.
- 11.Stand wall frame
- 12.Install roof trusses, complete tie-down and bracing
- 13.Install fascia, gutter, anticon blanket and colour roofing sheets
- 14.Installation
- 15.Wall wrap external walls with breathable foil
- 16.Place and fix windows and doors
- 17.Install external cladding and soffit sheets
- 18.Internal roughens – plumbing and electrical
- 19.External Wall Installation, internal lining (fixing, setting, cornice)
- 20.Fix Out – internal doors, architraves and skirting boards
- 21.Water proof wet areas then Bedding and Tiling
- 22.Install cabinetry
- 23.Finish tiling kicks and splashbacks
- 24.Internal painting
- 25.Plumbing and Electrical Fit off (toilets, basins, taps, lights, fans, power points and appliances etc)
- 26.Shower Screen and Mirror installation
- 27.Floor covering, timber floating floors, vinyl, carpet installation
- 28.Final Clean and final inspection
Becoming an Owner Builder
Becoming an owner builder is a great way to save thousands of dollars and will provide you with the satisfaction of actually building your new home. In most cases it is simply a matter of doing a short course and then paying a fee for the owner builder’s licence. This does vary from state to state, below is summary of the different procedures for the different states of Australia.
Queensland
This is one of the easiest states to acquire an owner builder’s permit. This permit is required when performing building work on your own property where this work is performed by a qualified builder would amount to more than $11,000. You are only allowed to apply for a permit once every 6 years. You are required to complete an owner builder’s course. Visit the QBCC website which is www.qbcc.qld.gov.au for a list of course providers.
Western Australia
To acquire an owner builders permit for most areas of Western Australia you are required to complete a Statutory Declaration and pay a fee to the BRB (Builders Registration Board). An owner builders’ permit is required where the value of the building works is over $12,000. The owner builder is permitted to build once every 6 years and is able to sell their owner built home after 3 years, but is required to take out home indemnity insurance to cover future owners.
New South Wales
An owner builders permit is required where the total value of the work is in excess of $12,000. You must complete an owner builders course or have approved equivalent experience and pay an owner builder permit application fee. For a list of approved courses and fees visit www.fairtrading.nsw.gov.au. Home warranty insurance is required if the home owner decides to sell their owner built home during the 6 years after completion
Victoria
An owner builders permit is required for building works carried out on your land that exceeds $12,000. The applicant must sign a statutory declaration and pay a fee of approximately $75.00. Owner builders may only obtain building permits for a single dwelling and associated work on a single property in any three year period. If the owner built home is sold within 6 years of completion, Builders Warranty Insurance is required. For more information visit the Building Commission website www.buildingcommision.com.au.
IMPORTANT
The above information is a guide only and the responsibility is with the reader to ascertain for themselves the correctness of this information. It is important to contact the relevant governing agencies in your state before making any decisions.
Kit Home Packages
1. Preliminaries:
- All form 15’s as required for materials supplied
- Working drawings and engineering plans for Council 5 sets
- Detailed coloured laminated plans for construction, including accessories schedule
2. Builder’s Manual
- Step by Step instruction Manual
- Factory phone numbers to discuss at any stage (help line)
- All fixing & set out plans
- Numbered Frame Diagram
- Engineered Truss Diagram
- Engineered Floor Installation Guide (if applicable)
3. Wall Frames
- Pre-fabricated wall frames for easy installation
- Ancillaries including dyna bolts, bracing
- Breathable external wall wrap (foil)
4. Roof Trusses – Bluescope Steel
- Steel roof trusses and roof members, ready to assemble and attach to external walls
- Ancillaries including ties, speed brace trimmers, brackets, triple grips etc.
1. Preliminaries:
- All form 15’s as required for materials supplied
- Working drawings and engineering plans for Council 5 sets
- Detailed coloured laminated plans for construction, including accessories schedule
2. Builder’s Manual
- Step by Step instruction Manual
- Factory phone numbers to discuss at any stage (help line)
- All fixing & set out plans
- Numbered Frame Diagram
- Engineered Truss Diagram
- Engineered Floor Installation Guide (if applicable)
3. Wall Frames
- Pre-fabricated wall frames for easy installation
- Ancillaries including dyna bolts, bracing
- Breathable external wall wrap (foil)
4. Roof Trusses – Bluescope Steel
- Steel roof trusses and roof members, ready to assemble and attach to external walls
- Ancillaries including ties, speed brace trimmers, brackets, triple grips etc.
5. Roof Sheeting & Components
- Colorbond roof sheets, flashing, ridge capping, valleys, barge capping & all fixings
- Colorbond fascia & gutter with all brackets, clips and fixing
- Hardyflex 4.5mm soffit sheets for all eaves
- Ancillaries including brackets, silicone, rivets
6. External Cladding
- Hardy’s Weathertex Cladding (as specified on plans)
- Anticon Wall Wrap
- Joiners & angles
- All fixers & flashing s for external cladding
NB: Also available in James Hardy Linier Board & NRG Render Look finish
7. Windows & Doors
- Bradnam Aluminium widows including flyscreens (as specified on plans)
- Humes Durocoat EN5 Front entry door with Gainsborough Deadlock
- Humes Durocoat Rear Door with weather seal and Gainsborough Deadlock
NB: Also available in James Hardy Linier Board
& NRG Render Look finish
8. Windows & Doors
- Bradnam Aluminium widows including flyscreens (as specified on plans)
- Humes Durocoat EN5 Front entry door with Gainsborough Deadlock
- Humes Durocoat Rear Door with weather seal and Gainsborough Deadlock
9. Verandah
- Verandah Posts
- Verandah Beams
- Verandah Rafters
- Including all PVC joiners
1. Preliminaries:
- All form 15’s as required for materials supplied
- Working drawings and engineering plans for Council 5 sets
- Detailed coloured laminated plans for construction, including accessories schedule
2. Builder’s Manual
- Step by Step instruction Manual
- Factory phone numbers to discuss at any stage (help line)
- All fixing & set out plans
- Numbered Frame Diagram
- Engineered Truss Diagram
- Engineered Floor Installation Guide (if applicable)
3. Wall Frames
- Pre-fabricated wall frames for easy installation
- Ancillaries including dyna bolts, bracing
- Breathable external wall wrap (foil)
4. Roof Trusses – Bluescope Steel
- Steel roof trusses and roof members, ready to assemble and attach to external walls
- Ancillaries including ties, speed brace trimmers, brackets, triple grips etc.
5. Roof Sheeting & Components
- Colorbond roof sheets, flashing, ridge capping, valleys, barge capping & all fixings
- Colorbond fascia & gutter with all brackets, clips and fixing
- Hardyflex 4.5mm soffit sheets for all eaves
- Ancillaries including brackets, silicone, rivets
6. External Cladding
- Hardy’s Weathertex Cladding (as specified on plans)
- Anticon Wall Wrap
- Joiners & angles
- All fixers & flashing s for external cladding
NB: Also available in James Hardy Linier Board & NRG Render Look finish
7. Windows & Doors
- Bradnam Aluminium widows including flyscreens (as specified on plans)
- Humes Durocoat EN5 Front entry door with Gainsborough Deadlock
- Humes Durocoat Rear Door with weather seal and Gainsborough Deadlock
NB: Also available in James Hardy Linier Board
& NRG Render Look finish
8. Windows & Doors
- Bradnam Aluminium widows including flyscreens (as specified on plans)
- Humes Durocoat EN5 Front entry door with Gainsborough Deadlock
- Humes Durocoat Rear Door with weather seal and Gainsborough Deadlock
9. Verandah
- Verandah Posts
- Verandah Beams
- Verandah Rafters
- Including all PVC joiners
10. Internal Doors
- Humes Ready Coat Hollow Core Doors
- including pre-hung jams and Gainsborough Instyle handles
11. Internal Linings.
- Gyprock to ceilings & walls
- 6mm Villaboard internal linings to all wet areas
- Waterproofing membrane & angles, glue, screws, self- adhesive easy tape for joints, joining cement, topping coat
- 90mm Cove Cornice & adhesives
12. Linen and Robes
- Hume Smart Robes (as per plan)
- Full length shelving & hanging rails
- Robe & Linen shelving 16mm particle board
- Robe & Linen support boards 42mm x 19mm
13. Skirting & Architraves
- 90mm Cove Cornice & adhesives
- 68mm x 18mm choice of architrave and
- 92mm x 18mm skirting boards (choice)
14. Kitchen
- Laminate Base & Overhead Cupboards
- Laminate Bench top
- 1 ¾ bow Abbey sink
- Electric Hot Plate (gas optional)
- Electric Under Bench Oven
- Range Hood
- All fixings & handles
- Beco appliances
