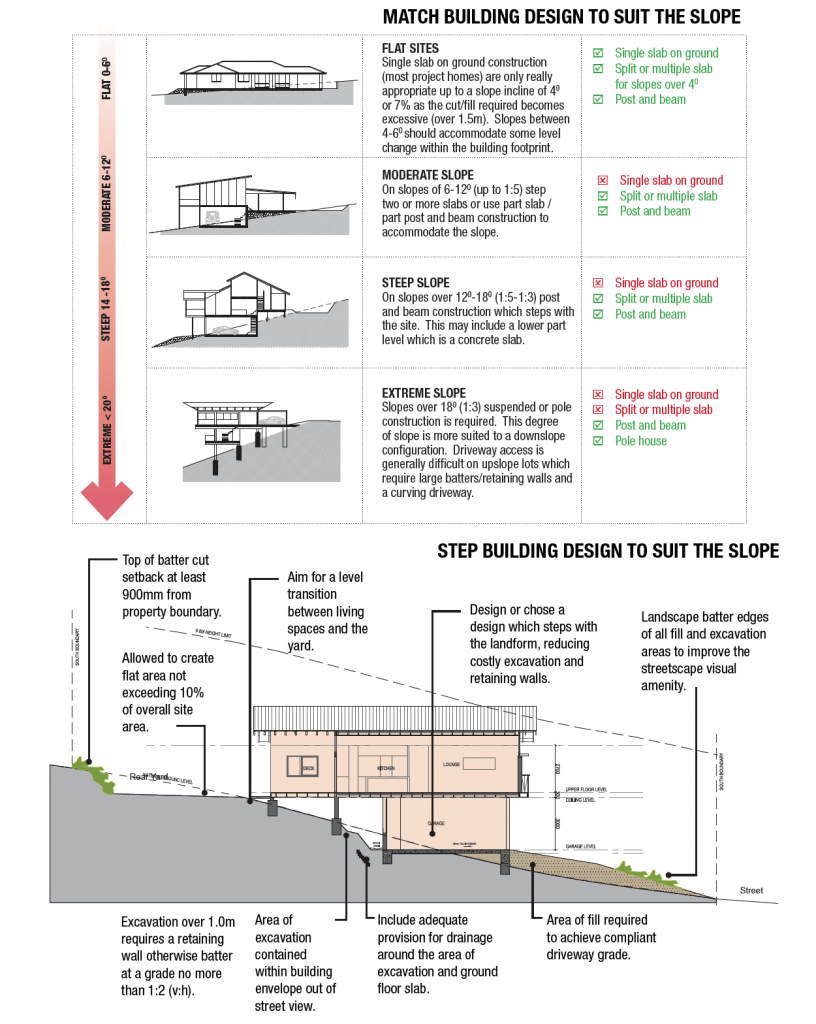There are quite a few unique advantages of building on a sloping site. Not only do you get unlimited access to cool weather but also a great view. You have the opportunity of designing interesting building forms. However there are certain things which need to be kept in mind so that the right balance is struck between the house design and the excavation process. Plus you also need to be mindful of the impact on the neighbouring property.
There are certain ways in which you can reduce the construction cost which come about with building on sloping sites. Care must be taken, to adapt a house design which is well suited for building on a slope. Instead of focusing on altering the site through excavation processes it is important that you choose a home design which would work along with the slope.
All you need to do is a bit of cut and fill on the sloping sites. The structural and the drainage impacts can be minimised by choosing a design which works along with the landscape and also reduces the need for extensive excavation.
Before you begin the work it is important that you should analyse the site properly and also consider the slope. There are certain other things which you also need to consider like the sun aspect, direction of the breeze and the best possible vantage views which can be observed from the house in order to make the most of the sloping design.
Simple rules for building on a sloping site
- It is crucial to get a survey done so that the contour of the plot can be determined. It is important to have all the dimensions of the slope written down to prevent any future mistakes.
- Keep in mind that you might have to take up the level change in the building design
- It is important to avoid designs which are specifically designed for flat pieces of land.
- Carrying out a single slab on ground construction is only appropriate if the incline of the slope is 40 or about 7%.
- For slopes of around 4-120 or a ratio of 1:5, you should consider stepping two or more slabs. You also have an option of using part slab/part post and beam construction to make sure that things work perfectly well.
- Slopes over 120-180 are not easy to build on. You may need to consider suspended or pole construction. The inclination of such a slope is only accessible from a downslope configuration.
- You should also be aware about the additional costs which come with building on sloping sites. There are things like excavation, retaining walls, additional input from the engineers and the use of insulation under the elevated timber floors, all these can come together and result in increased costs.
- However this cost can be budgeted if you reduce the amount of floor area you are building upon. Also make sure that you have a detailed talk with your engineer to get an idea regarding your budget.

